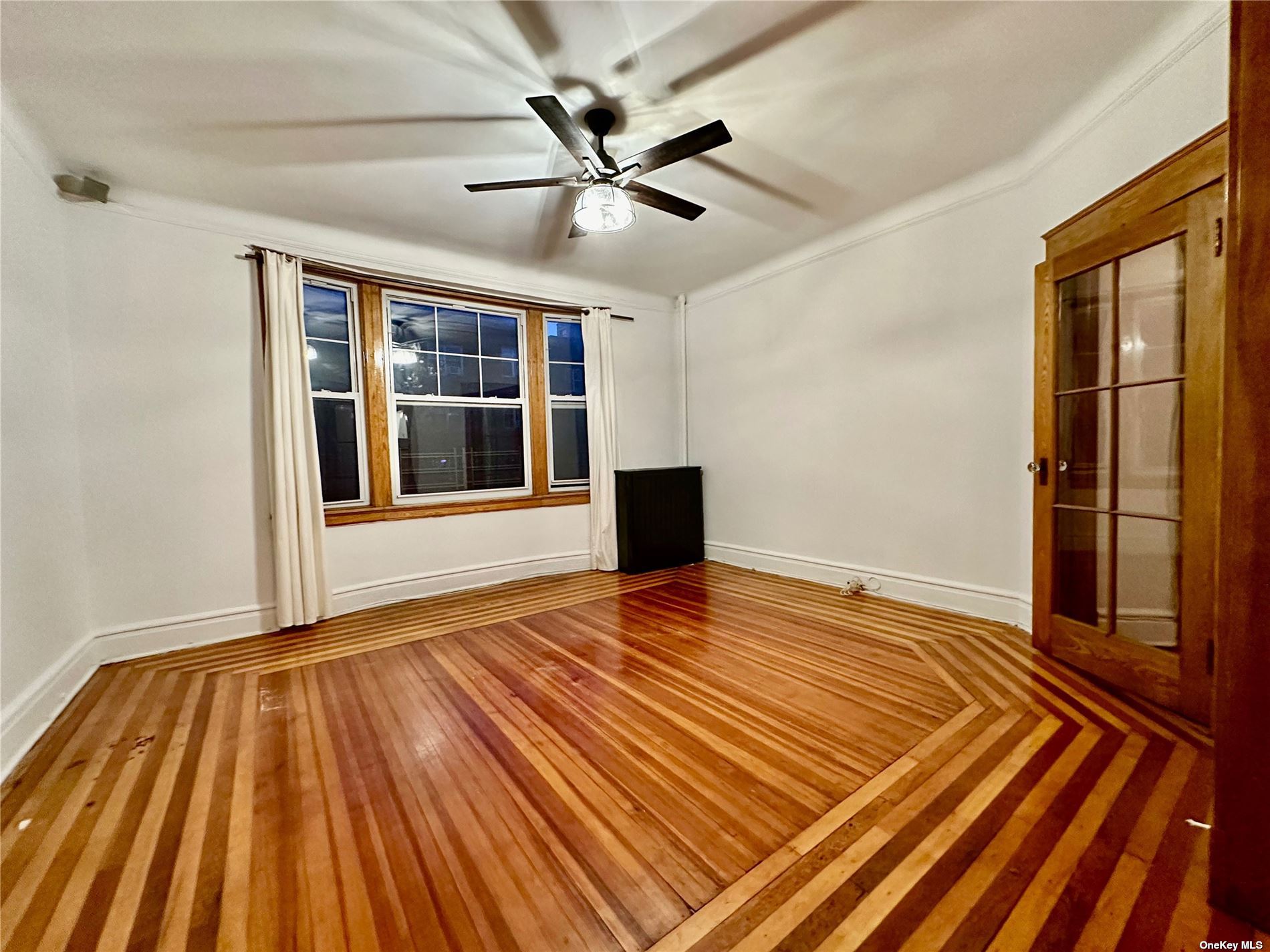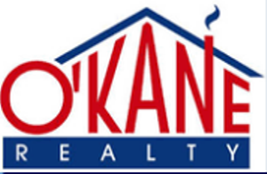$0
33-21 82nd Street # 42, Jackson Heights, NY 11372
Status: Expired

MLS#:
3513316
- Style: Mid Rise
- Rooms: 6
- Bedrooms: 2
- Baths: 1 Full
- Basement: Common, Finished, Full, Walk-Out Access
- Parking: None
- Schools: Queens 30
- Development: 226-25th St.
- Model: Co-op Walk up
- Community Features: Trash Collection, Gated, Park
- Maintenance: $795
- Apx. Year Built: 1914
This prewar two-bedroom co-op in Jackson Heights is a charming living space with some great features. The apartment spans 950 square feet and boasts beautiful 9-foot ceilings, white-colored plaster walls, and original hardwood floors. The oversized windows throughout provide ample natural light. Upon entering, you'll find a foyer with an extra deep coat closet and double hanging rod for added convenience. The spacious living room enjoys a western exposure, while the adjacent formal dining room seamlessly integrates with the surrounding rooms, creating a harmonious flow for entertaining guests of varying group sizes. The kitchen has been elegantly updated and features stainless steel and black appliances, wooden cabinets, granite countertops, and tiles. The pass-through window allows for easy communication and convenient transfer of food and dishes between the kitchen and dining area. The large bathroom is well-appointed with white tiles and black marble floors. Both bedrooms enjoy ample closet space and plenty of natural light. The building complex has a courtyard with seating areas and grills, creating a relaxed atmosphere for residents to enjoy. Additional amenities include a laundry room, bike storage, and each unit has its own assigned storage room. The first apartment building in Jackson Heights, Laurel Court was constructed in 1914 on 82nd Street between Northern Boulevard and 34th Avenue. The close proximity to Northern Boulevard speaks to the fact that it was the only road leading to Jackson Heights at that time. Laurel Court comprises two, five-story, walkup buildings, each with ten apartments. Apartments are floor throughs, expansive, and charming. Washer/dryers are permitted in the apartments on a case-by-case basis. The location is also convenient, with easy access to transportation, shopping, and more.
Floor Plan
- First: Living Room, Dining Room, Bathroom, Kitchen, Master Bedroom, Bedroom
- Basement: Additional
Interior/Utilities
- Interior Features: Cathedral Ceiling(s), Efficiency Kitchen, Living Room / Dining Room
- Appliances: Dishwasher, Refrigerator
- Heating: Natural Gas, Steam
- A/C: None, Window Unit(s)
- Water: Public
- Sewer: Public Sewer
- # Floors in Building: 5
- # Floors in Unit: One
- Unit on Floor #: 4
- Management: Garden
Exterior/Lot
- Construction: Brick
- Parking: None
- Lot Features: Near Public Transit
Room Information
- Rooms: 6
- Bedrooms: 2
- Baths: 1 Full/0 Half
Financial
- Additional Amenities: Gated
Other Info
- Pets: Dogs OK, Cats OK, Yes, Size Limit
- Amenities: Gated
