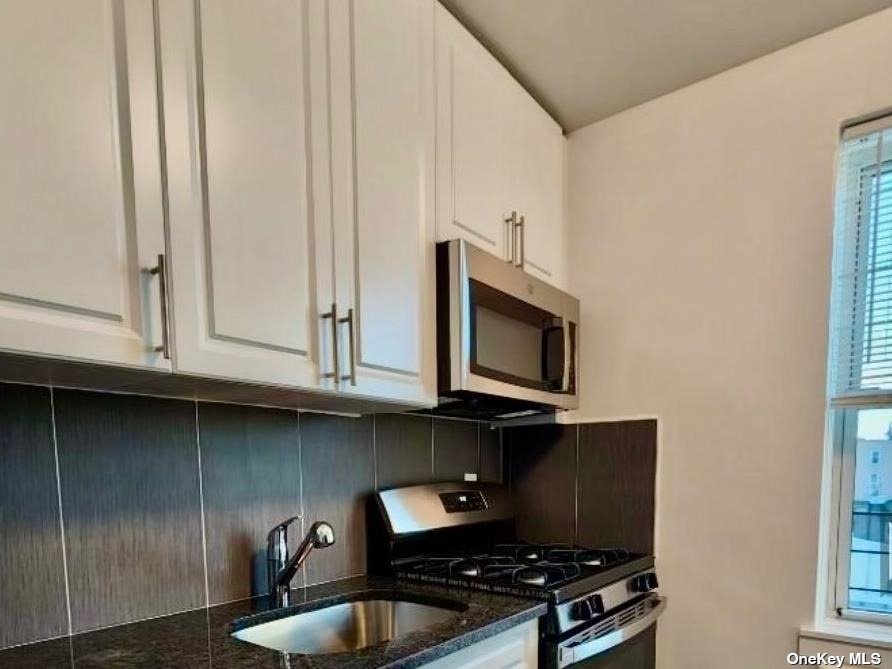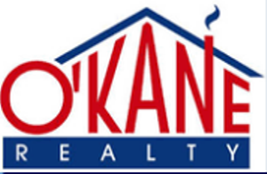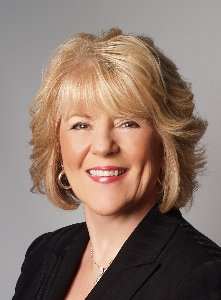$299,000
33-15 81st Street # 4D, Jackson Heights, NY 11372
Status: Available

MLS#:
3513421
- Style: Mid Rise
- Rooms: 4
- Bedrooms: 1
- Baths: 1 Full
- Basement: Common, Finished, Full, Walk-Out Access
- Parking: Attached, 1 Car Attached, Detached, 2 Car Detached, Common, Garage, Waitlist
- Schools: Queens 30
- Development: 81 & 82 St Owners
- Model: Donner Gardens
- Community Features: Trash Collection, Park
- Maintenance: $730
- Apx. Year Built: 1950
This exquisite one bedroom apartment is truly remarkable! It has the convenience of subletting and warmly embraces furry friends. Situated on the fourth floor, this corner unit apartment provides the perfect blend of tranquility and sunlight. As you enter the foyer, you are greeted by two coat closets and a welcoming space to receive your guests. The open living room and dining area beckon with their elegant brand new carpet and abundant windows that fill the space with natural light. The kitchen has been tastefully updated and boasts stainless steel and black appliances, a beautiful tiled backsplash, white wooden cabinets with plenty of spacious storage adorned with black granite countertops. Additionally, the kitchen features a sizable window, ensuring proper ventilation. The bedroom is impressively spacious, easily accommodating a king size bed with extra room to spare. Its brand new carpet and double panel window enhance its charm. The bathroom exudes elegance with its pristine white tiles. Residents can also enjoy the convenience of a shared laundry room equipped with a bathroom and sink. Furthermore, the garage has the flexibility to accommodate either a single spot or a shared double spot, and it even has the ability to accommodate two cars for private parking. This pet-friendly apartment truly welcomes your furry companions. The low maintenance fee covers most utilities except electric and cooking gas and eliminates the burden of a flip tax. Conveniently located near transportation, shopping, and a wealth of amenities. Near transportation, shopping and more.
Floor Plan
- First: Living Room, Kitchen, Bathroom, Bedroom
Interior/Utilities
- Interior Features: Efficiency Kitchen, Elevator, Living Room / Dining Room
- Approx Interior Sqft: 700
- Heating: Natural Gas, Steam
- A/C: Window Unit(s)
- Water: Public
- Sewer: Public Sewer
- # Floors in Unit: One
- Unit on Floor #: 4
- Management: Bedford
Exterior/Lot
- Construction: Brick
- Parking: Attached, 1 Car Attached, Detached, 2 Car Detached, Common, Garage, Waitlist
- Lot Features: Near Public Transit
Room Information
- Rooms: 4
- Bedrooms: 1
- Baths: 1 Full/0 Half
Financial
- Additional Amenities: Kitchen In Clubhouse
Other Info
- Pets: Dogs OK, Call, Cats OK
- Amenities: Kitchen In Clubhouse


