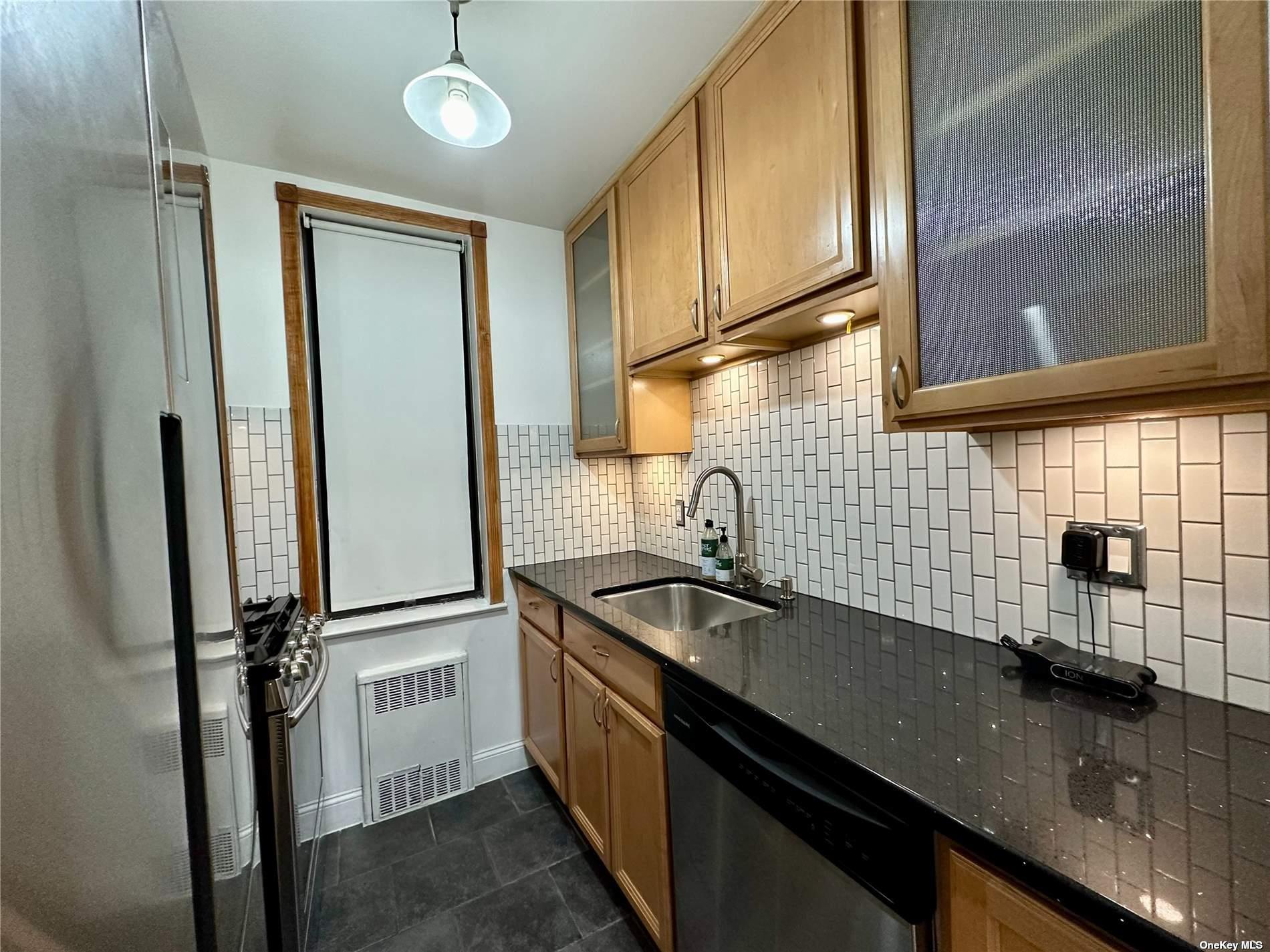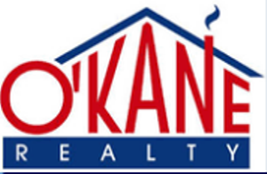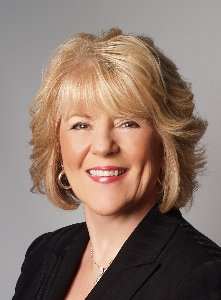$164,000
112-50 Northern Boulevard # 1E, Corona, NY 11368
Status: Available

MLS#:
3522043
- Style: Mid Rise
- Rooms: 4
- Bedrooms: 1
- Baths: 1 Full
- Basement: Common, Finished, Full, Walk-Out Access
- Parking: Garage, Parking Lot, Waitlist
- Schools: Queens 24
- Development: Dorie Miller
- Model: Co-op
- Community Features: Clubhouse, Trash Collection, Park
- Maintenance: $1,113
- Apx. Year Built: 1950
Welcome to this beautifully renovated one bedroom co-op. Enter the apartment to find a large foyer with custom built storage wall to wall unit. Centrally located to the open living/dining area. room. The foyer enjoys a large coat closet, beautiful hardwood floors and plenty of sunlight. The adjacent open living area continues with the hardwood floor, a double panel window and perfectly plastered walls. Enter the renovated kitchen to find elegant custom built wooden cabinets, clear glass doors and recess lights under the cabinets. The white subway tiled backsplash enhances the black and stainless steel appliances. The pull down spout faucet, stainless steel sink and black granite countertop makes this a superb kitchen. There is a large window in the kitchen for ventilation and plenty of natural light. The original yet continuously updated bathroom blend with this elegant unit. The bedroom is a corner bedroom that enjoys plenty of sunlight and ventilation. Maintenance includes heat and water, exterior maintenance, snow removal, sewer, water, and security. Dorie Miller is 100% owner occupied and financially stable. Attractive sitting areas, courtyard and park around the block. Onsite laundry facilities and parking on a waitlist. Storage room available as well as bicycle room. Clubhouse for owners use, with kitchen and bathroom. NO DOGS, NO SUBLETTING. Maintenance is $1,162.04 ($1,113.67 base + $48.37 energy assessment) Cable package mandatory ($55-$85) 69 shares in this unit. Parking available on waitlist for $105 Garage Parking and $80 lot. Close to shopping, dining, schools, bus, subway and more.
Floor Plan
- First: Additional, Kitchen, Living Room, Bedroom, Bathroom
- Basement: Additional
- Other: Additional
Interior/Utilities
- Interior Features: Efficiency Kitchen, Elevator, Entrance Foyer, Living Room / Dining Room
- Heating: Natural Gas, Steam
- A/C: None, Window Unit(s)
- Water: Public
- Sewer: Public Sewer
- # Floors in Building: 6
- # Floors in Unit: One
- Unit on Floor #: 1
- Management: Metro
Exterior/Lot
- Construction: Brick
- Parking: Garage, Parking Lot, Waitlist
- Lot Features: Near Public Transit
Room Information
- Rooms: 4
- Bedrooms: 1
- Baths: 1 Full/0 Half
Financial
- Additional Amenities: Kitchen In Clubhouse
Other Info
- Pets: No
- Amenities: Kitchen In Clubhouse


